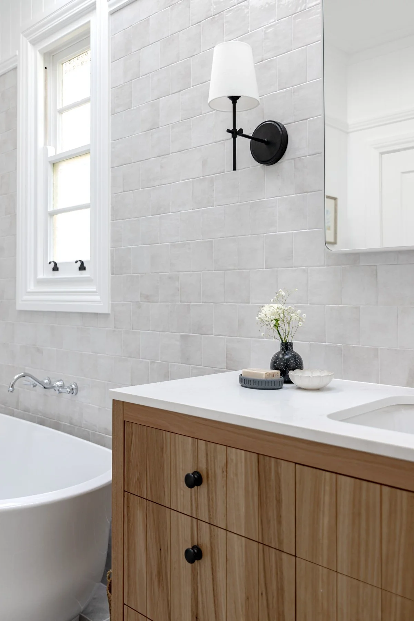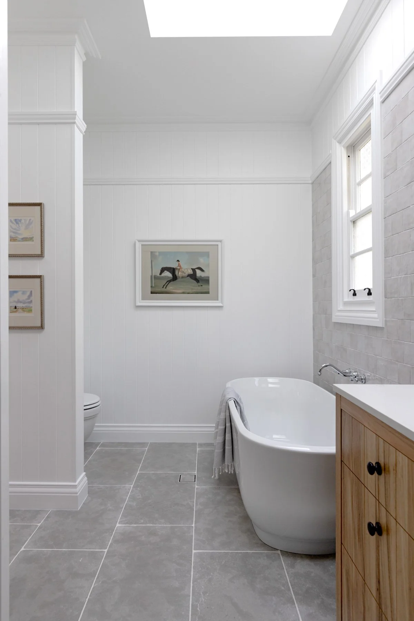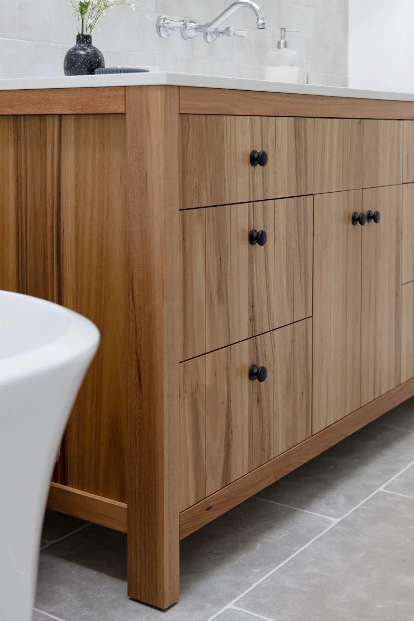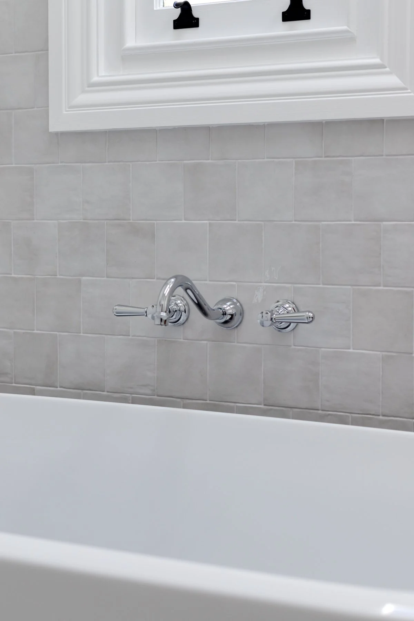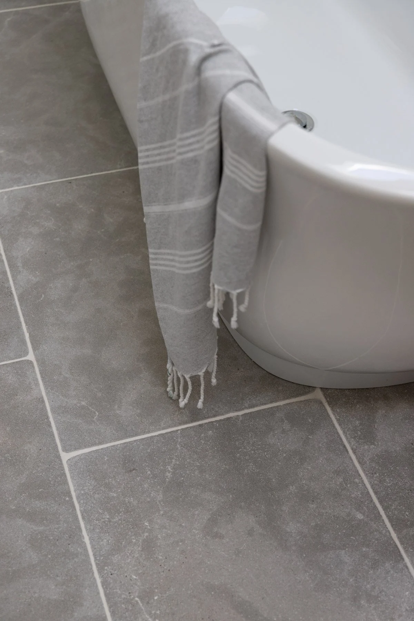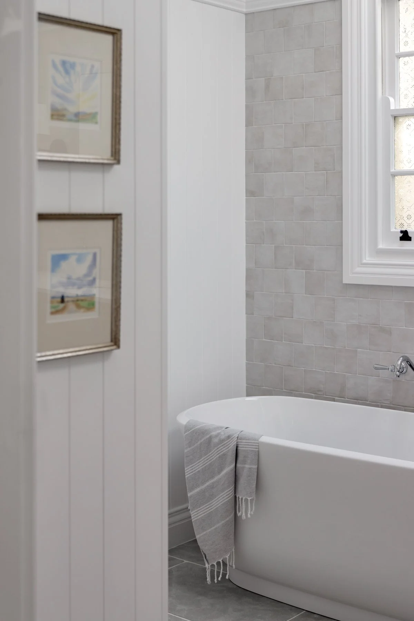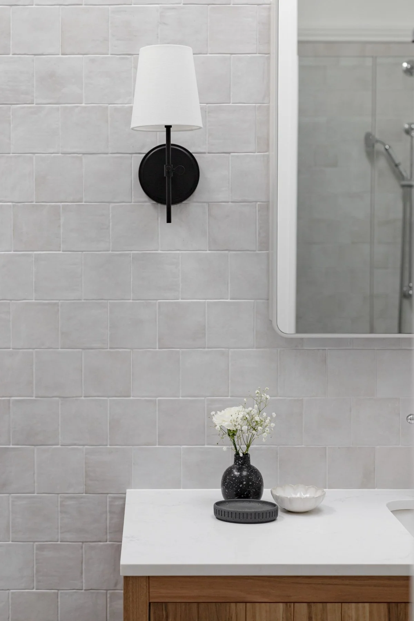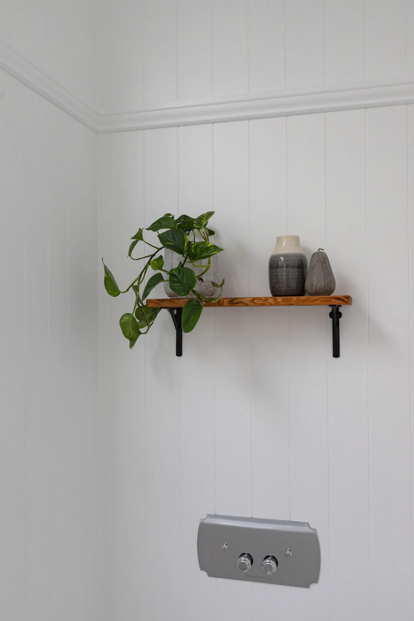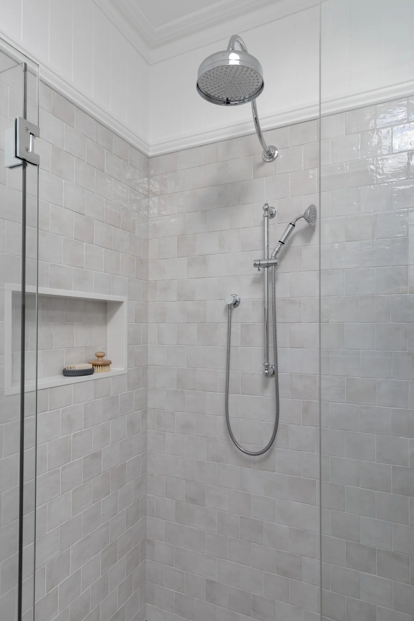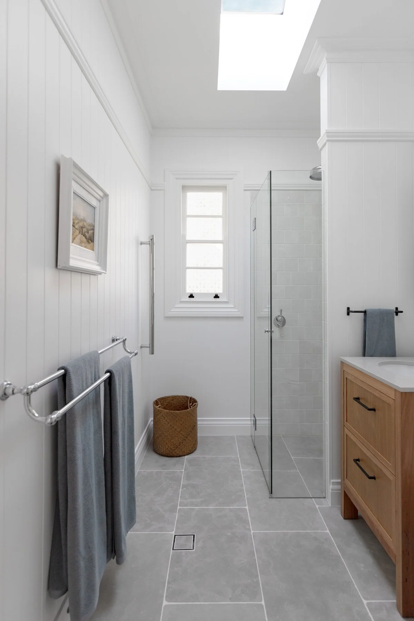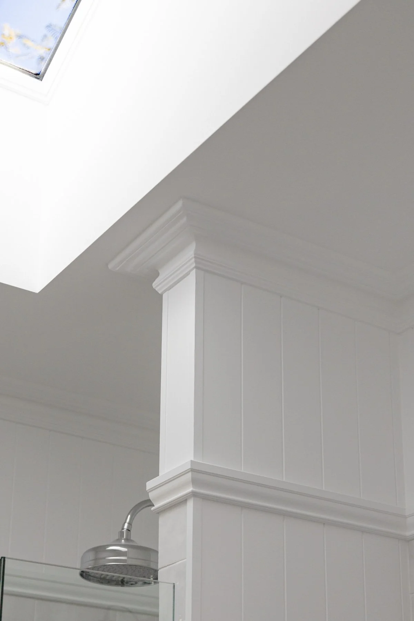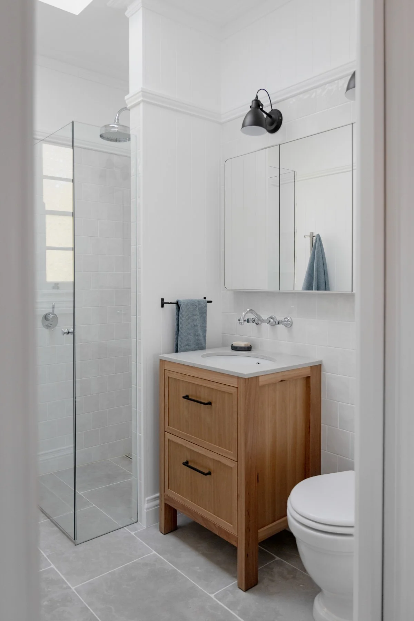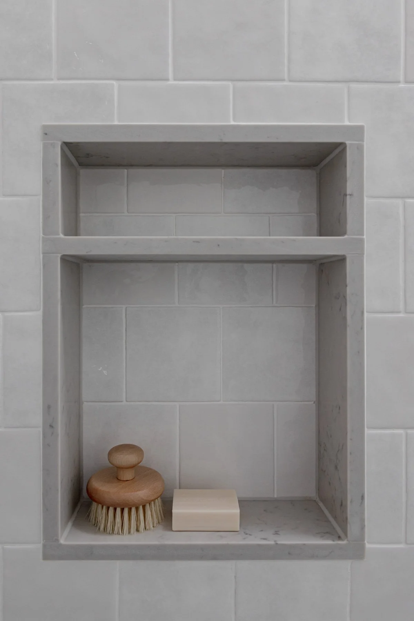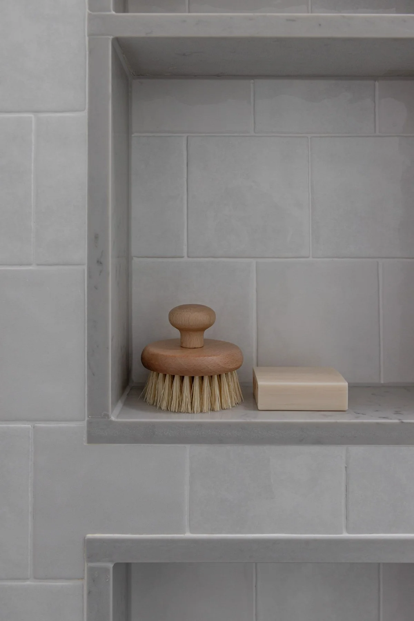Mountains Traditional - Part 2
Warrimoo
Interior Design: HDR Interior Design
Builder: Surface Building
Photographer: Life In Still
In the second stage of this renovation, we reworked the layouts of both bathrooms to improve flow, functionality and comfort. The original three-way main bathroom was opened up into one generous space, featuring nib walls for privacy, a freestanding bath, a large walk-in shower, and a custom-designed vanity as the centrepiece. The ensuite was also streamlined, with a more efficient layout and refined detailing.
Both bathrooms were designed to feel like an extension of the home rather than typical wet areas. We used real limestone floor tiles, added underfloor heating and heated towel rails, and incorporated architectural elements like panelling, picture rails, skirting and carefully selected tiles to tie the spaces into the home’s traditional character. Skylights were added to both rooms — show-stopping features that flood the spaces with natural light and have transformed how they’re enjoyed day to day.
Styled with warmth and personality, including artwork and layered finishes, the result is two inviting, character-filled bathrooms that blend modern comfort with timeless design.

